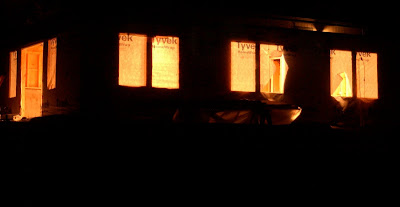Thursday, December 17, 2009
Snow and Sloped Housings
A dusting of snow covers the timbers in the early morning. Days this week have proven cloudy but excellent for doing most of the timber framing outdoors. Posts are being cut with sloped housings to accept girts, the beams in the post-and-beam timber frame structure.
Sunday, December 13, 2009
December 12: Timber Framing Rolls Along
 Each timber is an individual. The tops have unique
Each timber is an individual. The tops have uniqueshapes that coincide with their eventual position in the frame.
Timber framing moved ahead this week as many timbers were drilled, cut, shaped and finalized for assembly.
To our readers: We apologize for having to password-protect Eye on Orcas, but from the beginning this was to be a blog for our family and friends...not the whole world. We needed to resort to passwords after we realized search engines were crawling the blog and a simple search showed it as #1 in Google (how ironic...one normally would be ecstatic!) Thanks for your understanding!
Friday, December 4, 2009
December 4: A Beautiful Week for Joinery
Favorable weather this week permitted much work to be completed on joinery for the front porch and entrance. Before any cuts are made, Erik draws the joinery details in CAD, and then the mortise, tenon and housing areas are measured and marked on the timbers. During timber frame assembly. the tenon is inserted into the mortise, and then the hole in the beam or post is used to guide the drill bit through the tenon so a peg can be inserted. Needless to say, the cuts are made oh, so carefully, so everything fits perfectly.
Thursday, November 19, 2009
Heavy winds
Saturday, November 14, 2009
November 13: Working Into the Night
November 12: Finally...The Slab Pour
After the heating tubes, roughed-in plumbing and electricity passed inspection, we had more than a week of fierce weather with rain and winds gusting to 50 mph, snapping and ripping the tarps, requiring constant attention and frequent pumping to protect the area. Needless to say, with all that noise and worry, Erik got little sleep. Finally, the weather broke long enough for the slab to be poured. The concrete pump truck returned and the pour began early in the morning.
Tuesday, November 3, 2009
October 24: Lower Level Takes Shape
Monday, November 2, 2009
October 22: Timbers Go Up, Framing Begins
October 14: Timbers Re-Sawn
Sunday, November 1, 2009
October 10: Backfill, Excavation and Under-Slab Work
October 10: Carport Enclosed for Workshop
October 4: Stem Walls Poured





Forms were constructed for the stem walls (part of the foundation), meticulously measured and leveled. The truck returned for two sets of pours, and after the concrete cured, forms were stripped from the walls - the wood is to be re-purposed to close in the carport for a workshop. Visible in photo 3 is a knife plate, anchored in concrete, which will secure a 10" x 10" post supporting one of the timber frame trusses.
Thursday, October 29, 2009
September 22: Footings Poured
Plans Approved




On September 17, after consistent followup work with county officials by Erik, and help from Teri Williams at Permit Resources, the plans were approved and our building permit was issued. Plans call for a main level timber frame expanse of living/dining/kitchen areas, a master bedroom/bath in the loft, and a lower level with two more bedrooms, full bath, office and laundry room - all compactly organized within a 24' x 36' footprint. A stair tower on the north side provides access to all floors without compromising the energy efficient structural insulated panels (SIPs).
Wednesday, October 28, 2009
August 2009: Timbers - Rough Sawn
August 2009: Animals Come Visiting
Subscribe to:
Comments (Atom)








































