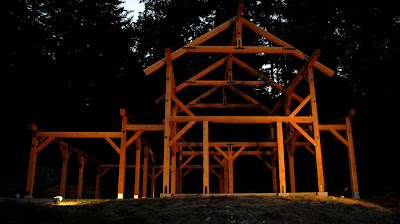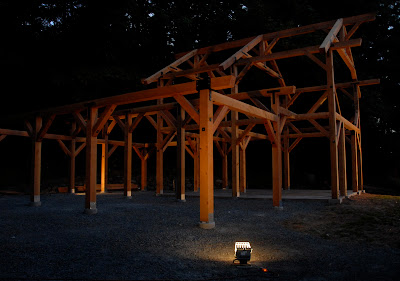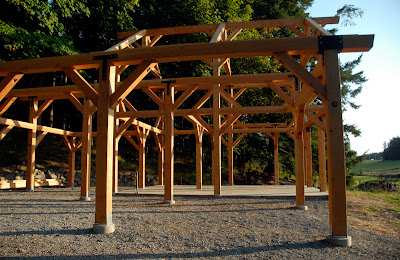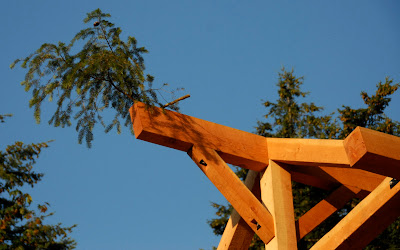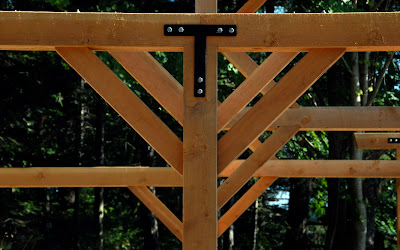 |
| The long shed roof walls were assembled on horses. |
|
 |
| The walls are ready and waiting for the crane to arrive. |
 |
| First, the crane lifts the final beam to support rafters on the south side. |
 |
| Erik nudges it into place. |
 |
| The crane lifts the first shed roof wall - a span of four posts, knee braces and a very long beam. |
 |
| Erik hoists the connecting girt... |
 |
And holds it as Scott sets the Timberlinx connection. After this,
they used crane power to hold heavy girts in place while making connections. |
Video: A beam flies into place, knee braces are fitted,
and the wall is snugged up for final connections.
The barn is designed to have generous shed roofs on three sides. This requires two massive timber frame walls to support the structure. A crane lifts the walls, which are then connected with girts. This is the last time we will need the crane as the entire timber frame structure is now in place.
