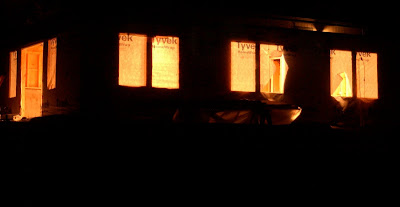Thursday, November 19, 2009
Heavy winds
Saturday, November 14, 2009
November 13: Working Into the Night
November 12: Finally...The Slab Pour
After the heating tubes, roughed-in plumbing and electricity passed inspection, we had more than a week of fierce weather with rain and winds gusting to 50 mph, snapping and ripping the tarps, requiring constant attention and frequent pumping to protect the area. Needless to say, with all that noise and worry, Erik got little sleep. Finally, the weather broke long enough for the slab to be poured. The concrete pump truck returned and the pour began early in the morning.
Tuesday, November 3, 2009
October 24: Lower Level Takes Shape
Monday, November 2, 2009
October 22: Timbers Go Up, Framing Begins
October 14: Timbers Re-Sawn
Sunday, November 1, 2009
October 10: Backfill, Excavation and Under-Slab Work
October 10: Carport Enclosed for Workshop
October 4: Stem Walls Poured





Forms were constructed for the stem walls (part of the foundation), meticulously measured and leveled. The truck returned for two sets of pours, and after the concrete cured, forms were stripped from the walls - the wood is to be re-purposed to close in the carport for a workshop. Visible in photo 3 is a knife plate, anchored in concrete, which will secure a 10" x 10" post supporting one of the timber frame trusses.
Subscribe to:
Comments (Atom)
















