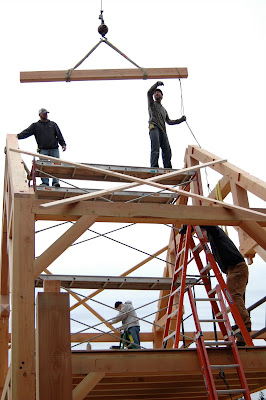Thursday, May 27, 2010
June 8: Evening Drama
One inspired evening, Erik lit up the structure. This was at 9:30 p.m. Orcas time, with light still in the sky. He says he may have surprised the neighbors by lighting everything up that late. An amazing sight.
Wednesday, May 19, 2010
May 19: Lots of Glass
Sunday, May 16, 2010
May 16: Kaj's Images Detail SIP Installation

 As the last roof panel on the west side is installed,
As the last roof panel on the west side is installed,Doug peeks through the skylight opening to admire the progress.
Kaj Enderlein shares his photos taken in March as they installed structural insulated panels (SIPs) on the roof. Panels were prepped on the ground: lines were snapped, screws were started, and lifting plates were mounted. Then, the straps and lines were adjusted so the crane lifted each panel at the precise angle of the roof.
Sunday, May 2, 2010
April 30: Windows!
This is what Erik calls "Visible Progress." They were able to start installing windows this week, first in the stair tower, and then in the main timber frame section. (The lower level will remain closed in until the floor is cleaned and sealed.)
April 23: Cut-Offs Elevated to New Heights
Sunday, April 18, 2010
April 1: Framing the Porch and Deck
Sunday, April 11, 2010
March 20: SIPs are Installed
On Monday, March 15, the truck carrying structural insulated panels (SIPs) arrived on island and parked at the Sea Island Sand and Gravel batch plant, where the expansive parking area made it easy to offload. SIPs were then transported to the building site a little less than a mile away. Erik, Doug and Dave Russilio (operating the crane) got right to work installing the panels on the outside walls of the main timber frame. SIPs were installed on the roof as well (no in-process images as the photographer was busy with the installation). These strong, structural insulated panels will help us conserve energy and realize energy savings of 50-70% vs. conventional framing.
Sunday, March 28, 2010
February 27: The Traditional Topping Off
Topping off is an ancient tradition that has long been an important component of timber frame building. Thought to have originated in Scandinavia or Europe, topping off is seen as a blessing as well as a symbol of respect and good luck; thanks for a safe timber raising and to the forest for providing timber for a new home.
We celebrated completion of the main timber frame structure including roof trusses, ridge beams and purlins. One purlin, kept aside for project participants to sign, was lifted into place during the celebration. Then, Erik climbed up the southernmost truss and attached a green branch (Douglas fir) to the highest point of the structure, completing the topping off.
The celebration was exhilarating for the owners, and all who actively worked on the house were bursting with pride. Family, friends and neighbors gathered to share in the special moment.
Erik inscribed the 2010 date in the final purlin, and it was signed by:
Erik inscribed the 2010 date in the final purlin, and it was signed by:
- Erik Sircely – Designer, builder, project manager
- Doug Smith – Carpenter
- Kaj Enderlein – Bandsaw milling, timber framing consultant
- Jack Helsell – Owner, West Sound Lumber Company
- Nuñez – Sawyer, West Sound Lumber Company
- David Russillo – Structural engineer, crane operator
- Rocky Arnt – Owner, Sea Island Sand and Gravel Company
- Mary Ann and Harry Sircely – Owners
February 24-26: Purlins are Perfect
After the roof trusses were set, all but one of the purlins (the horizontal supports that connect the four trusses) were slid into mortises on the main roof trusses. Erik cleverly used straps to lift the purlins, and careful measuring in advance made setting them proceed with nary a hitch. The remaining purlin was set aside for the topping off ceremony...
Tuesday, March 16, 2010
February 22: Setting the Roof Trusses




The second crane day went smoothly and was documented by Matt Sircely, who generated hundreds of photos. It was difficult to choose only a few of the best to illustrate the process. For a Picasa album of many additional images, click here.
Subscribe to:
Posts (Atom)












































